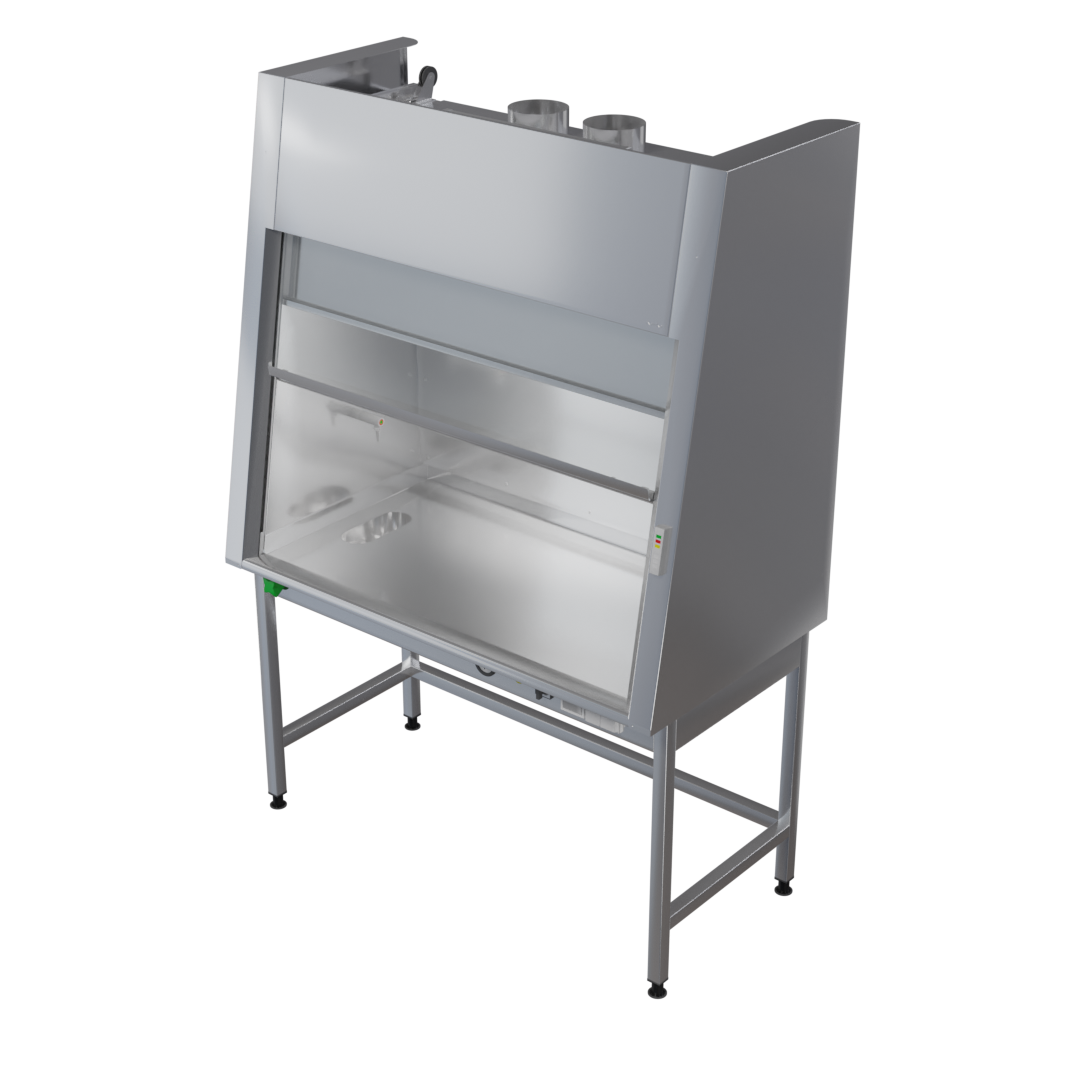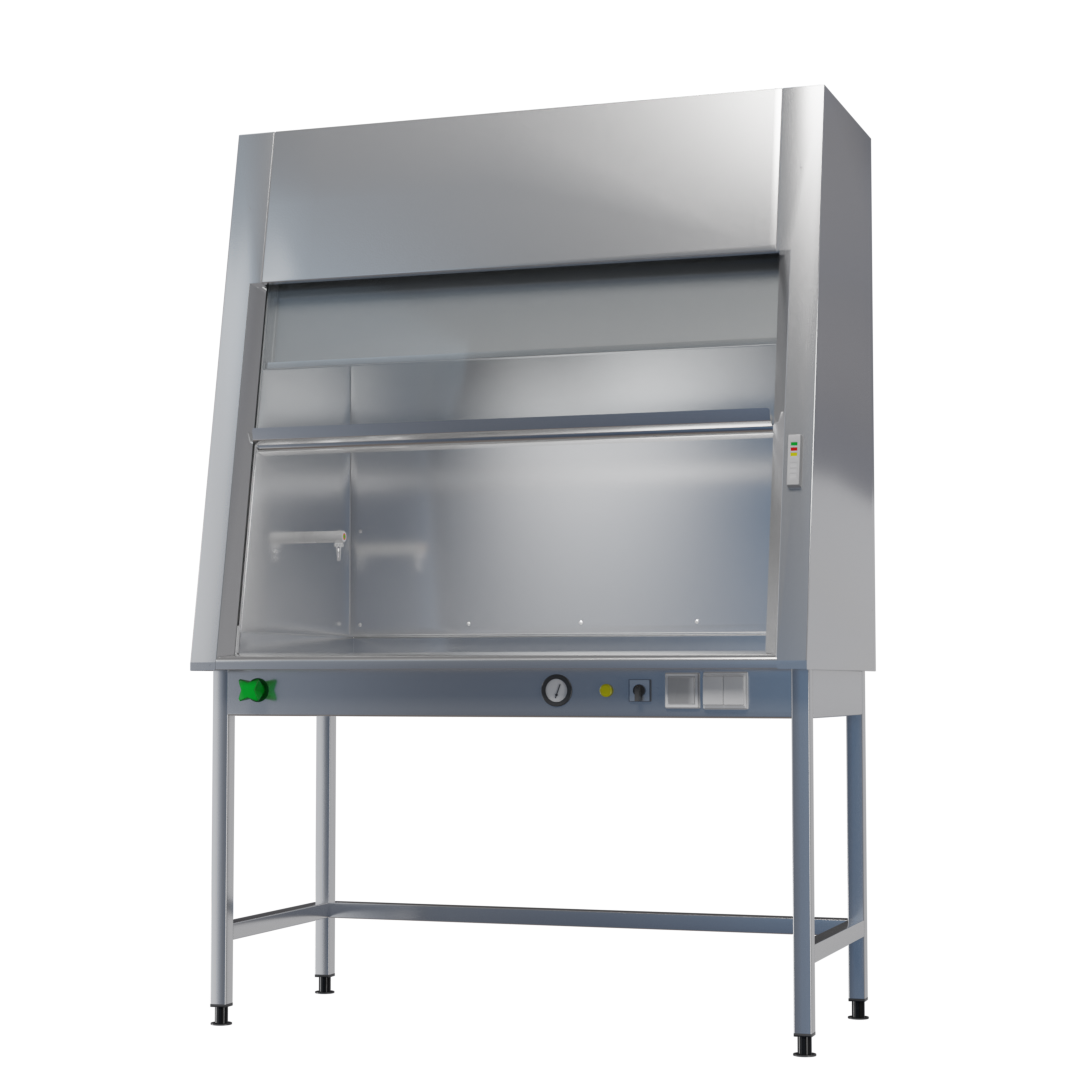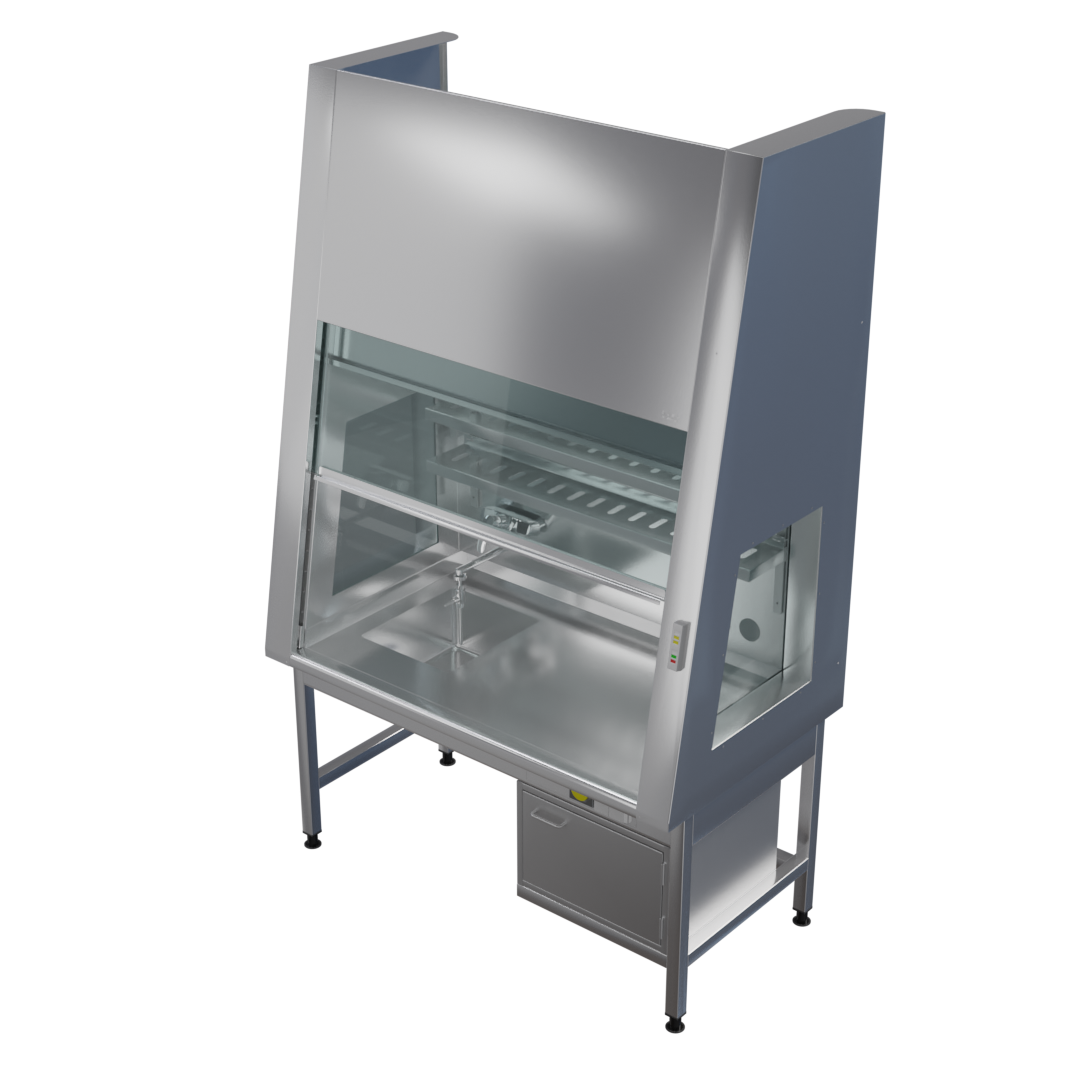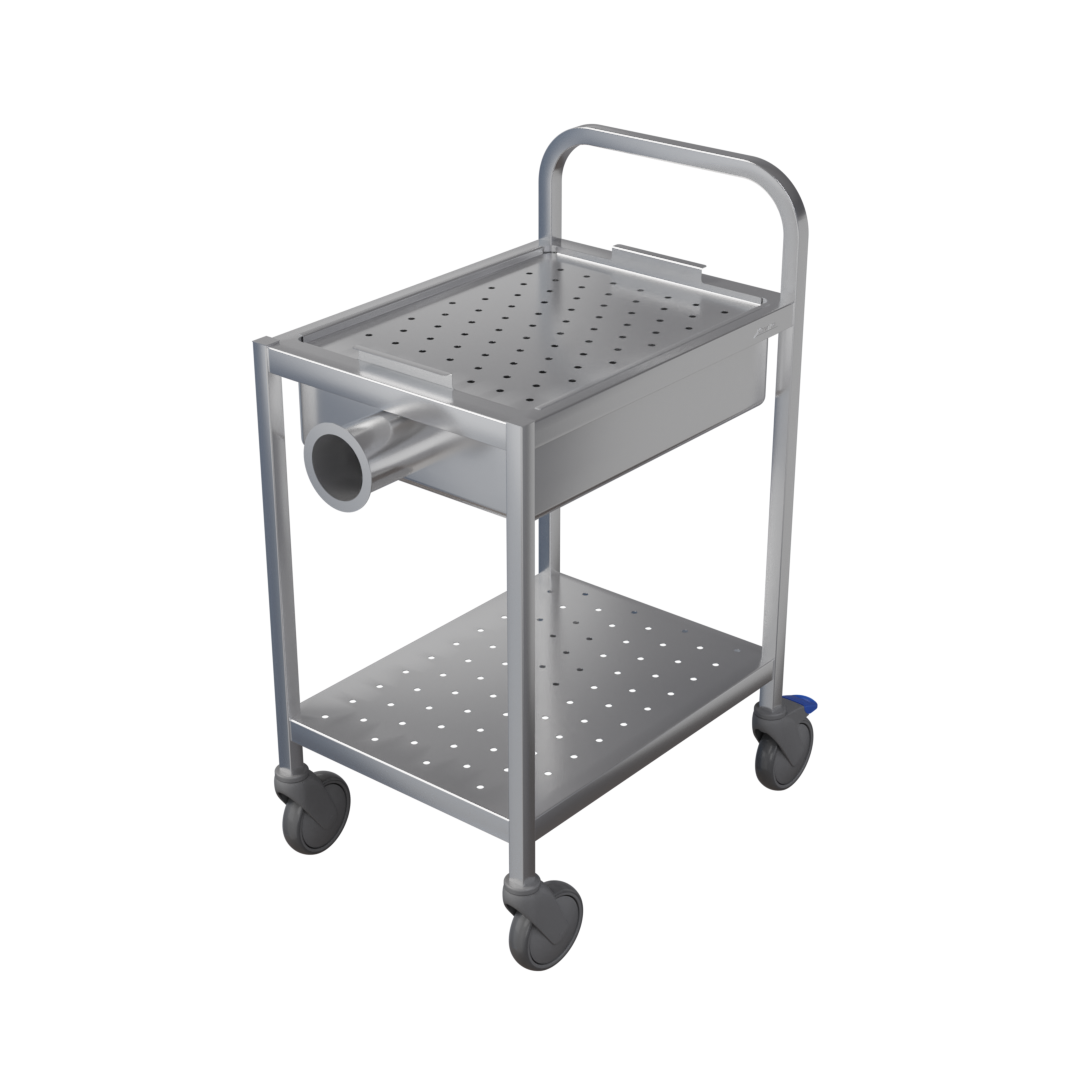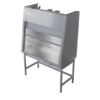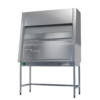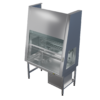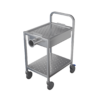Fume cupboards
Stainless or acid-proof steel is used as fume cupboard material to meet the strict requirements of laboratories and hospitals in terms of chemical resistance and hygiene. If necessary the worktop and sink material can also be ceramic.
Fume cupboards are available with straight or sloped front wall. Models with straight wall are well suited for large equipment. Sloped front wall facilitates the sedentary work (see the photo). The standard and additional accessories are listed in the Technical information section under. Cabling and pipe lines are running inside the double structure of rear and side walls. The pool like structure of the worktop makes it easier to keep clean.
In addition to cabinets and drawers fireproof cabinets can also be placed under the work bench for storing of flammable liquids. Cabinets can be connected to the fume cupboard’s ventilation.
Special fume cupboards are available e.g. for radiation therapy units, pathology laboratories and as environments for larger equipment.
For transportation and storage of samples while working there are also ventilated trolleys available.
